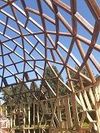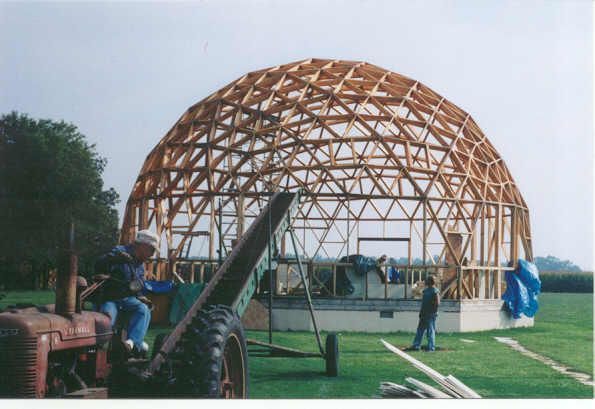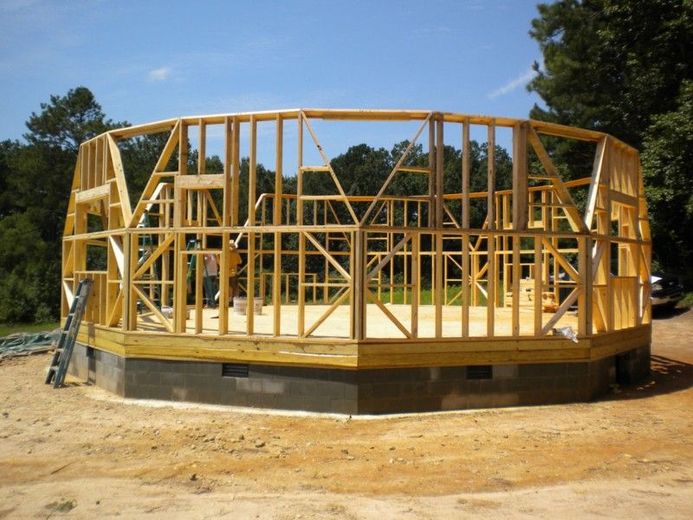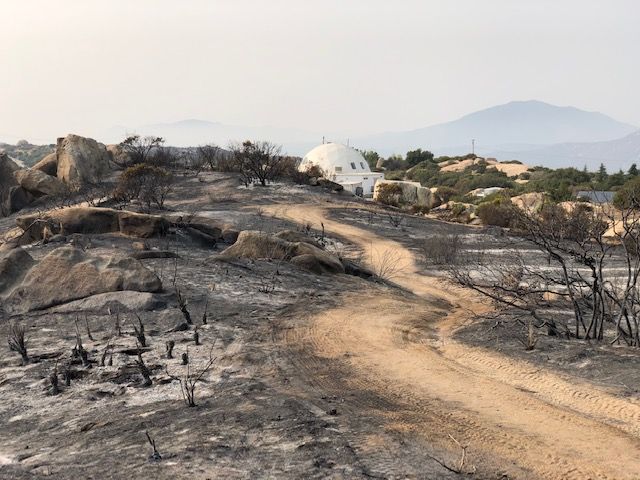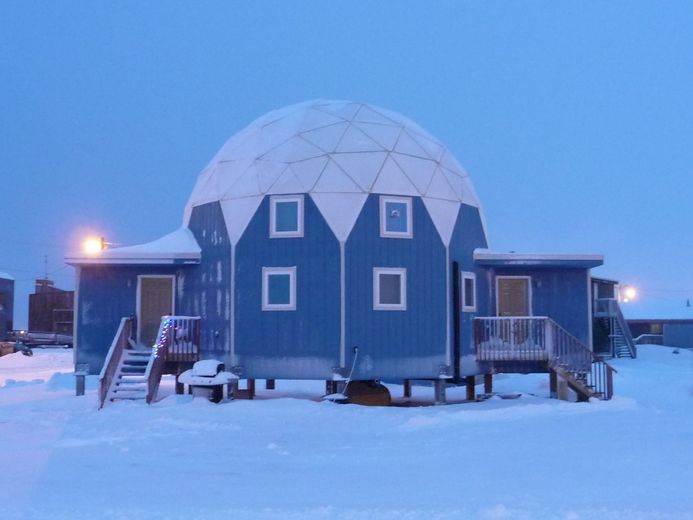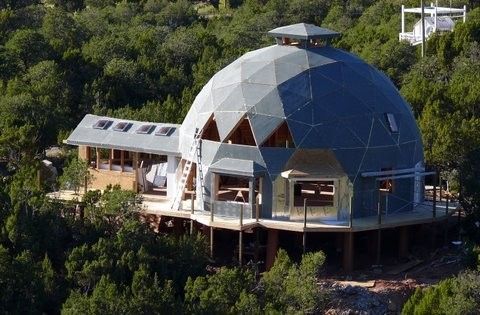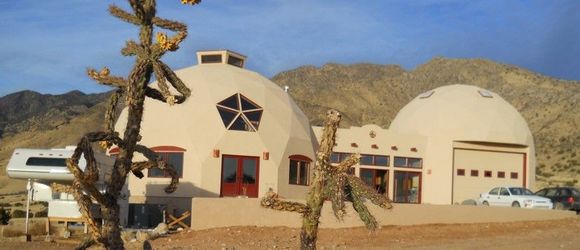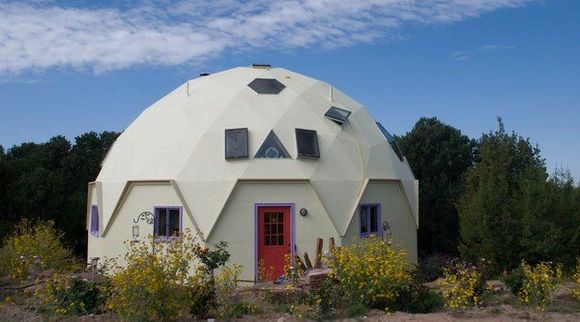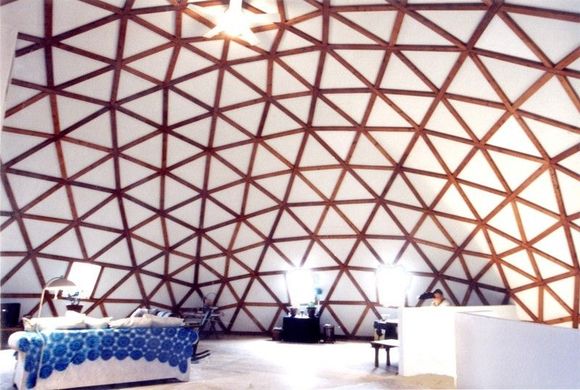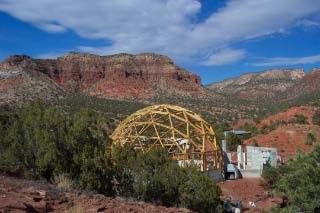
Econodomes LLC by Justin Wilson
NEW OWNER WITH IMPROVED/REVAMPED WEBSITE FOR ECONODOMES LLC.
Econodomes originally Manufactured/ Designed by Wil Fedroeff helped people to build custom dome homes since 1982 and I (Justin) am PROUD to be given the opportunity to continue his LEGACY per his wish of making and getting more DOMES into the communities. The objective has always been to make each Econodome kit better than the last Econodome kit. This concept has resulted in the creation of an easier to complete dome home kit that has evolved over the past 40 years. Homes built with Econodome Kits are engineered to be safe in high winds, hurricanes, earthquakes and fires.
How DOME Homes Are Built
Trapazoids on top of Riser Walls
Precision Cut Econodome Kits have Ten Equal Sides. Ten-Equal-Sides make Foundation and Floors Easier to Build. Ten equal sides each consisting of a Trapazoid sitting on top of a Riser Wall.
T-Beam Construction System
The Econodome T-Beam Construction System developed by Wil Fidroeff DBA Faze Change Produx eliminates the need for scaffolding and ladders after the T-Beam struts are screwed together. The interior facing insulated panels are held by the T-Beam struts and T-Beam pattern blocking. The Econodome T-Beam framework is finished on the Inside with precision cut & sanded exposed 2x4 wood trim. The exposed 2x4 wood trim holds interior facing sheetrock panels.
Insulated Interior and Exterior Roof Panels
We offer insulated panel kits to pass all R-30 to R-50 building codes. Interior panel kits consist of polyiso rigid insulation bonded to inward facing mold resistant 1/2" sheetrock. Exterior panel kits include insulated panels consisting of rigid insulation under 1/2" non-combustible mold resistant sheetrock with pre-attached 60mil TPO shingles or PVC shingles. PVC is a fire rated shingle. TPO and PVC shingles are heat welded to seal the roof. COLOR OPTIONS ARE GREY,WHITE or TAN FOR TPO and PVC.
Comprised of METAL STRAPS, TENSION CABLE and SCREWS
A VERY STRONG HUB CONNECTION METHOD INVOLVES STRONG STURDY T-25 SCREWS RANGING BETWEEN 3" TO 6" CONNECTING ALL STRUTS/T-BEAMS/EXTERIOR PANELS, INSTALLATION OF DOUBLE CRISS-CROSSED METAL STRAPS WITH 1 1/4" NAILS AROUND T-BEAM NODES, AND A 3/8" (7 STRAND) EXTRA HIGH STRENGTH TENSION CABLE IS USED ALONG THE WHOLE INSIDE PERIMETER OF THE TRAPAZOIDS TO PROVIDE STRUCTUAL SUPPORT.
The Econodome frame kit eliminates difficult construction processes. The Econodome building is easily enclosed, one level at a time, as you climb down the Econodome building frame.
This makes building with an Econodome kit a fun process!
And, something any able bodied person can enjoy!
The Econodome building frame has been modified
on the lower perimeter to have vertical surfaces.
These "vertical trapezoids" make it very easy to install
conventional doors and conventional windows.
The Econodome building has ten equal-in-length sides
to make building the foundation floor an easy matter.
In order to create an easy to build home, the difficult jobs in the construction process need to be eliminated. That is why the Econodome kit components are small and lightweight.
Covering and sealing the surface from the top-down is much easier than trying to put shingles on a roof surface when you have no place to stand while working.
***NOW YOU KNOW WHY WE CALL IT THE ECONODOME***
Dome Home Sizes- Price- SQFT
19' dome (1 bed) $28,500*- 566sqft as 2 floors
24' dome (1-2 beds) $36,000*- 904sqft as 2 floors
26' dome (1-2 beds) $39,000*- 1060sqft as 2 floors
30' dome (2 beds) $44,000*- 1412sqft as 2 floors
38.5' dome (3 beds) $52,500*- 2328sqft as 2 floors
48' dome (4 beds) $65,500*- 3618sqft as 2 floors
*If PVC is required per building code there is an additional charge. Price varies by dome size requested.
*If more than 2 layers of insulation is required per building code there is an additional charge. Price varies by dome size requested.
-Prices above DO NOT include shipping rates-
**LOFTS CAN BE ADDED TO ANY DOME SIZE**
We do have a M.ASCE LICENSED PROFESSIONAL CIVIL ENGINNEER that can provide stamped, approved floor plan layout and design per building codes per state for building your DOME Home available for an extra charge. Name and number given upon request.
**WE SHIP ALL ACROSS THE U.S.A.**
"If you’re looking for a top-quality company you can trust, you’ve found it!"
PICTURES OF DOMES BUILT FOR CUSTOMERS
Pictures attached show the construction of the 1st level trapazoid/riser walls, the interior ceiling with T-BEAM exposed wood, a DOME Home was the only thing standing unharmed during a WILDFIRE, a couple dome pictures from customer who built there home on stiltz and within a forest area, also attached is a 2 story home on basic foundation with breezway to connect garage or any other building on property.
FAQ
What is your return policy?
NO RETURNS or REFUNDS AS EACH DOME IS MADE TO ORDER CUSTOMIZED TO SIZE PURCHASED.
What are your business hours?
YOU CAN REACH OUT BY EMAIL OR PHONE ANYTIME!
WHAT IS THE COMPLETION and DELIVERY TIMEFRAME?
MOST DOMES DEPENDING ON SIZE TAKE 90 DAYS AND ARE SHIPPED OUT WITHIN 2 WEEKS AFTER COMPLETION WITH BEST DELIVERY DATE PROVIDED BY THE CUSTOMER.
What type of payment methods do you accept?
ACH TRANSFER- CASHIERS CHECK -PERSONAL CHECK-CASH (IF LOCAL) -CREDIT CARDS surcharge of 3.5% (SECURE LINK SENT)

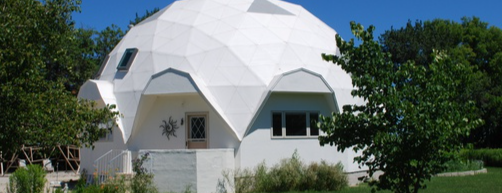
BENEFITS OF BEING AN ECONO "DOME" OWNER
There is a lot of talk about "GREEN" building and "SUSTAINABLE" building. The Econodome building system has all that... Economy, Structural Stability, Largest interior volume with the smallest surface area, Good indoor air quality, Low maintenance, Durable over time, Light and bright interior with plenty of windows/skylights, Fire Resiliant and earthquake safer, Aerodynamic and high wind tolerant, Energy efficient. A joy to live in due to the interior layout and awesome architecture. LET'S GET YOU TO OWNING A DOME!
Let's talk!


